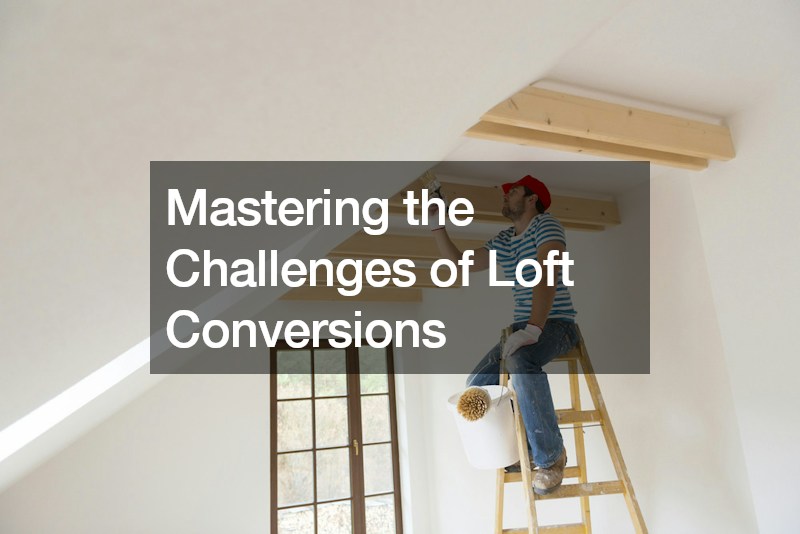Loft conversions have become a popular way to add space and value to homes. While the prospect of transforming an underutilized loft into a functional living area is exciting, the process is not without its challenges. This article delves into the intricacies of loft conversions, shedding light on the technical requirements, building regulations, and critical considerations that homeowners should keep in mind.
1. The Allure of Loft Conversions
Loft conversions are often marketed as valuable additions to properties, offering the promise of a useful storage area or an extra attic room. However, what many prospective homeowners may not realize is that some of these loft conversions might be unauthorized and therefore, illegal. Such undertakings often fly under the radar of Building Control, leading to potential safety hazards and structural issues.
2. The Technical Landscape of Loft Conversions
Undertaking a loft conversion involves more than just installing a new staircase and roof lights. Before delving into the project, homeowners must carefully consider the technical requirements. A crucial first step is establishing the existing structural stability of the property. This involves examining whether load-bearing walls extend to the ground and possess adequate foundations. Trial holes may be necessary to verify these aspects.
The existing beams must undergo scrutiny since ceiling joists are designed to support storage, not the additional weight of a floor, carpet, partitions, and furniture. New joists and, in some cases, steel or timber beams may be required, necessitating precise calculations. Roof structures, especially those with trusses or purlins, may demand extensive work, and alterations may be needed to accommodate roof lights or dormers.
3. Fire Protection and Safety Concerns
Building Control places a significant emphasis on fire protection and safety when it comes to loft conversions. Ensuring a protected means of escape in case of a fire is paramount. This involves evaluating the fire resistance of materials used and considering the installation of linked main smoke alarms. For houses with open-plan layouts, sprinklers might be necessary to mitigate potential risks.
The staircase is a critical component in this safety framework. It must comply with building regulations regarding rise and going, headroom, and continuous fixed handrails. Additionally, fire protection measures extend to all rooms off the staircase, demanding the use of fire doors. Glazing onto the stairwell must be 30-minute fire resisting, and adequate ventilation is essential to prevent condensation and mold growth.
4. Insulation and Ventilation Challenges
Beyond structural and safety concerns, loft conversions require meticulous attention to insulation and ventilation. Roofs, dormers, and walls must be adequately insulated to prevent gaps that could lead to condensation and mold issues. Proper ventilation is crucial for maintaining a healthy living space, especially in areas like bathrooms, where extractor fans may be necessary even if there is a window.
5. Navigating Building Regulations
Embarking on a loft conversion journey necessitates navigating a myriad of building regulations. It is recommended to opt for a Full Plans application, where every detail of the conversion is listed on the plans. This thorough approach ensures compliance with regulations and minimizes the likelihood of encountering issues during the construction process. Alternatively, a Building Notice can be chosen, but this may still require calculations and layout plans for Building Control to asses
.












