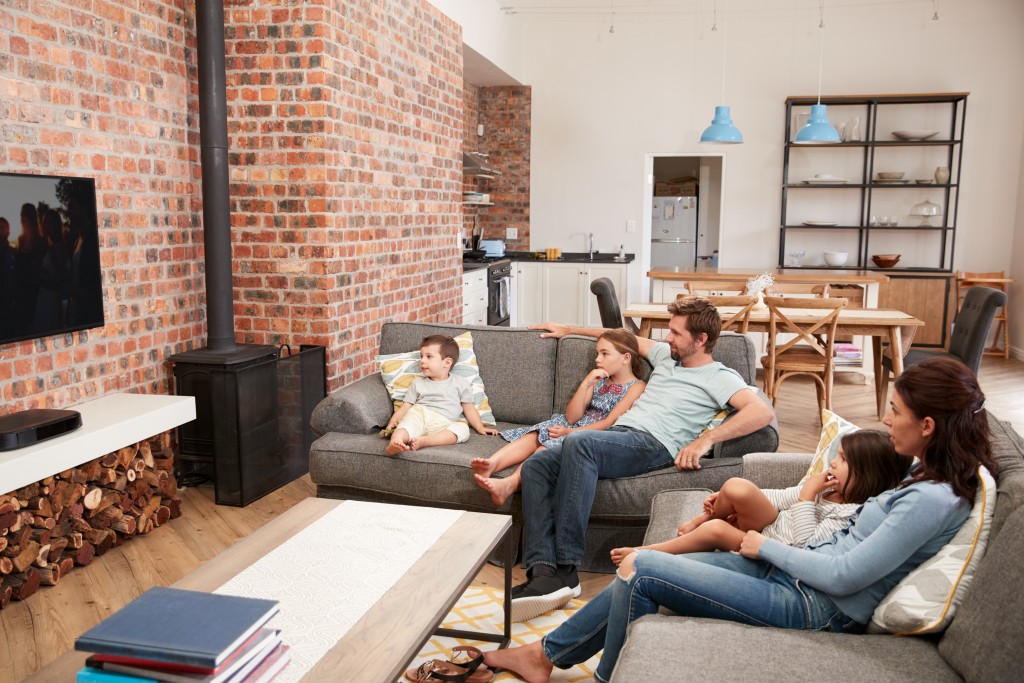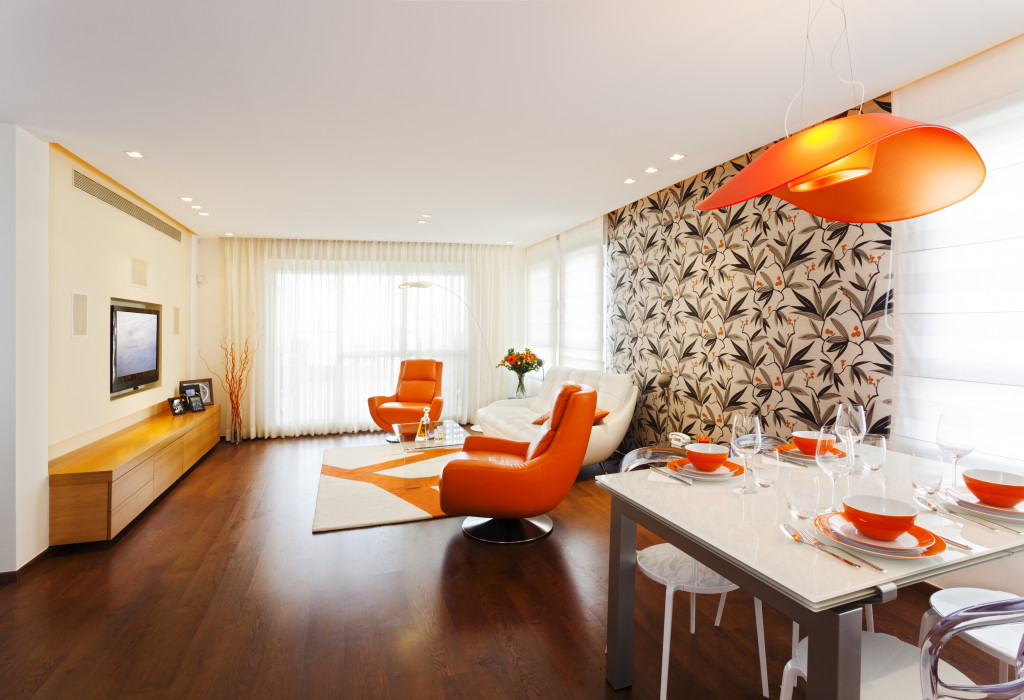The age of the pandemic is one of uncertainty and tragedy. It has also raised concerns of isolation as people withdraw into their homes, working and studying remotely, and practicing social distancing outdoors.
But for those who share their homes with family, this is also a time that underscores the importance of our relationships and indoor spaces. The entire experience can be pleasant if everyone gets along and lives in a comfortable home.
That can be a challenge even among adults. Having kids in the mix makes it more complicated. If you’re laying down laminate flooring to finally get free of all those spills and scuff marks, why not go all-in with a remodel that’s child-friendly and offers long-term function?
Get kids involved
Homes, like any product, are the result of a design process. Ideally, the designer’s work takes into account a comprehensive understanding of the family’s needs. In reality, that’s not always the case. We might move into homes that were already built by someone who didn’t know us or what we need. Most often, the design was intended exclusively for adults.
Thus, many homeowners will eventually feel the need to improve upon some aspects of their properties. And that’s an opportunity to not make the same design mistake. If there are children in the household, this could be a critical chance to design a home that will serve their needs.
Doing so can help foster a child’s sense of agency. For instance, a short series of steps or a small ladder can give young kids a stable way to access areas like a bathroom sink or bookcase on their own. It means one less instance requiring adult intervention, encouraging them to form their own habits and make their own decisions.
Allowing kids to have some small input in the design process is another way to get them involved. They can choose the color of their walls, for example, and help out in painting the low-level areas. You don’t have to consult them in everything, but just let them know that it’s their home too, and their ideas and decisions matter.
Have an open plan
Anyone who had zero experience with working from home prior to the pandemic will now have a much better idea of what it involves, especially when you’re raising kids. For most parents, it’s a mixed blessing.
On one hand, you get to spend far more time with family and children. On the other, you might find it difficult to keep your actual working hours sacred and free from distractions or interruptions. The fact that schools continue to intermittently close and open also means greater reliance on online learning, which is yet another duty parents must absorb in the current times.
One way to design your home to solve this problem is through an open-plan concept. Locate your home office on the ground floor, together with the children’s playroom. If you have older kids, have their study area in the same space. You can even include the kitchen for added functionality.

Using this layout, you can maintain some sanity while juggling all those new responsibilities in your role as parent-breadwinner-educator. Dividers provide some privacy for your work without keeping the kids entirely out of sight. And you get to prepare healthy meals throughout the day as well.
Keep it modular
Designing homes with kids in mind will inevitably bring up the matter of safety. There are some parents who feel the need to absolutely child-proof every part of their homes. Others believe in the opposite: home-proofing your child and focusing on teaching them how to behave safely around the house.
Most parents will probably fall somewhere in between these extremes. There’s no denying that most homes could use at least a few basic safety measures. You can install raised storage to keep fragile objects out of reach, for instance.
But you also want to think long-term. Kids will inevitably grow and learn to behave appropriately and safely. They won’t need stair gates anymore. Fun built-in features, like a hidden room in the attic, might lose their appeal to an older child.
Your home will benefit from a modular approach to design. This will allow you to make adjustments, both now and further down the line, in order to better accommodate the needs of kids as they grow. Older features can be taken down and kept away, allowing rooms to be repurposed. An old storage room that’s far away from the master bedroom might become the perfect refuge for a teenager.
Using these guidelines, you can go about a remodel that serves the long-term needs of the entire family, kids included.











