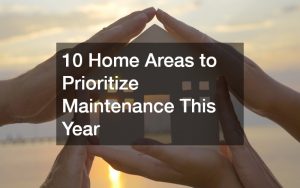Dreaming of adding extra living space to your home? House extensions are a fantastic way to boost square footage without the upheaval of moving entirely. But before the builders arrive and the hammers start swinging, there’s an essential step – ensuring your project complies with building regulations. This is where building control comes in.
Building control is an independent body that oversees construction projects to guarantee they meet current safety and building standards. In the UK, obtaining building control approval is mandatory for most house extensions. This ensures your new space is structurally sound, energy-efficient, and adheres to fire safety regulations.
Why Do You Need Building Control for Your House Extension?
Building control offers several benefits for homeowners embarking on house extensions:
- Peace of Mind: Having a qualified inspector assess your project at various stages provides reassurance that everything is being built correctly. This minimizes the risk of future problems like structural issues or damp penetration.
- Legal Compliance: Building control approval is a legal requirement for most house extensions. Without it, you might face fines or even be forced to demolish or alter your extension to meet regulations.
- Increased Property Value: A properly built and certified extension can significantly enhance the value of your property. When you come to sell, having a building control completion certificate demonstrates to potential buyers that the extension was constructed to a high standard.
Who Can Provide Building Control Services?
You have two main options when it comes to building control services for your house extension:
- Local Authority Building Control:
- Every local council has a building control department staffed by qualified inspectors.
- Using your local authority is generally the most cost-effective option.
- Local inspectors are familiar with your area and regulations, often offering faster turnaround times for inspections.
- You can contact them directly for advice on building regulations and to submit your building control application.
- Private Building Control Companies:
- Several private companies offer building control services. They act as an intermediary, liaising with your local authority on your behalf.
- While potentially more convenient, private companies typically charge higher fees than your local authority.
- The application process can take slightly longer with private companies as they need to submit your application to the local authority.
The Stages of Building Control Inspections for House Extensions
Building control inspectors will visit your property at various stages throughout your house extension project. Here’s a breakdown of the typical inspections involved:
- Initial Visit:
- The inspector will visit your property to verify the plans submitted with your building control application match the actual site conditions.
- They will assess the surrounding area, including existing buildings and drainage, to ensure the extension is feasible.
- Foundations:
- Once the foundation trenches are dug, the inspector will check their depth and construction to ensure they meet building regulations and can support the weight of the extension.
- Oversight Inspection (Floor to Your Extension):
- The inspector will inspect the subfloor construction of your extension, including the hardcore base, concrete slab, insulation, and damp-proof membrane.
- They will verify these elements are installed correctly to prevent future issues like dampness or subsidence.
- Installation of Steels:
- If your extension requires steel beams for structural support, the inspector will check their size, connections, and alignment with the structural engineer’s calculations.
- Damp Proof Course:
- The inspector will ensure the damp-proof course (DPC) is installed correctly throughout the brick or blockwork of the extension walls.
- A properly installed DPC prevents moisture from rising through the ground and into the new structure.
- Laying of Drains:
- The inspector will verify the drainage system for your extension is installed correctly.
- This includes checking the fall of the pipes, bedding materials, and access points for future maintenance.
- Floor Joists:
- The inspector will assess the timber floor joists used in your extension, ensuring they are the correct size and grade for the intended load.
- They will also check the spacing, noggins (short pieces of timber between joists), and overall installation quality.
- Testing of Drains:
- Once the drainage system is complete, the inspector will conduct a final test to ensure it functions properly.
- This involves observing water flow to confirm everything drains away effectively to the sewer system.
- Completion:
- Upon completion of your house extension, the inspector will carry out a final check to ensure all aspects of the construction comply with building regulations.
- This includes fire safety measures like smoke alarms, electrical installations, ventilation systems, and glazing standards.
Conclusion
Building control plays a crucial role in ensuring your house extension is safe, functional, and adheres to building regulations. By understanding the process, choosing the right building control provider, and collaborating with qualified professionals, you can navigate the building control process smoothly and achieve a successful house extension project that adds value and enjoyment to your home.
.












